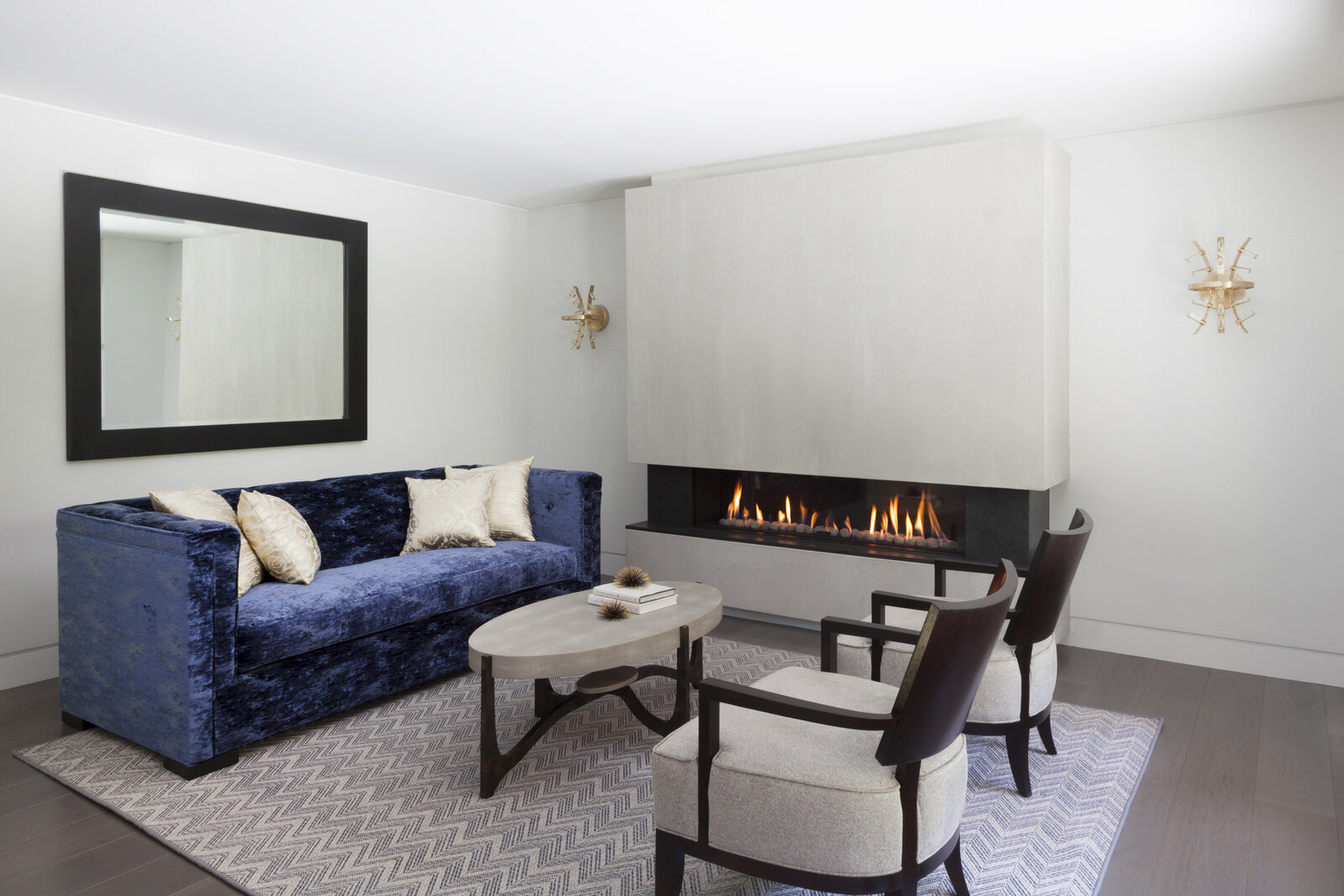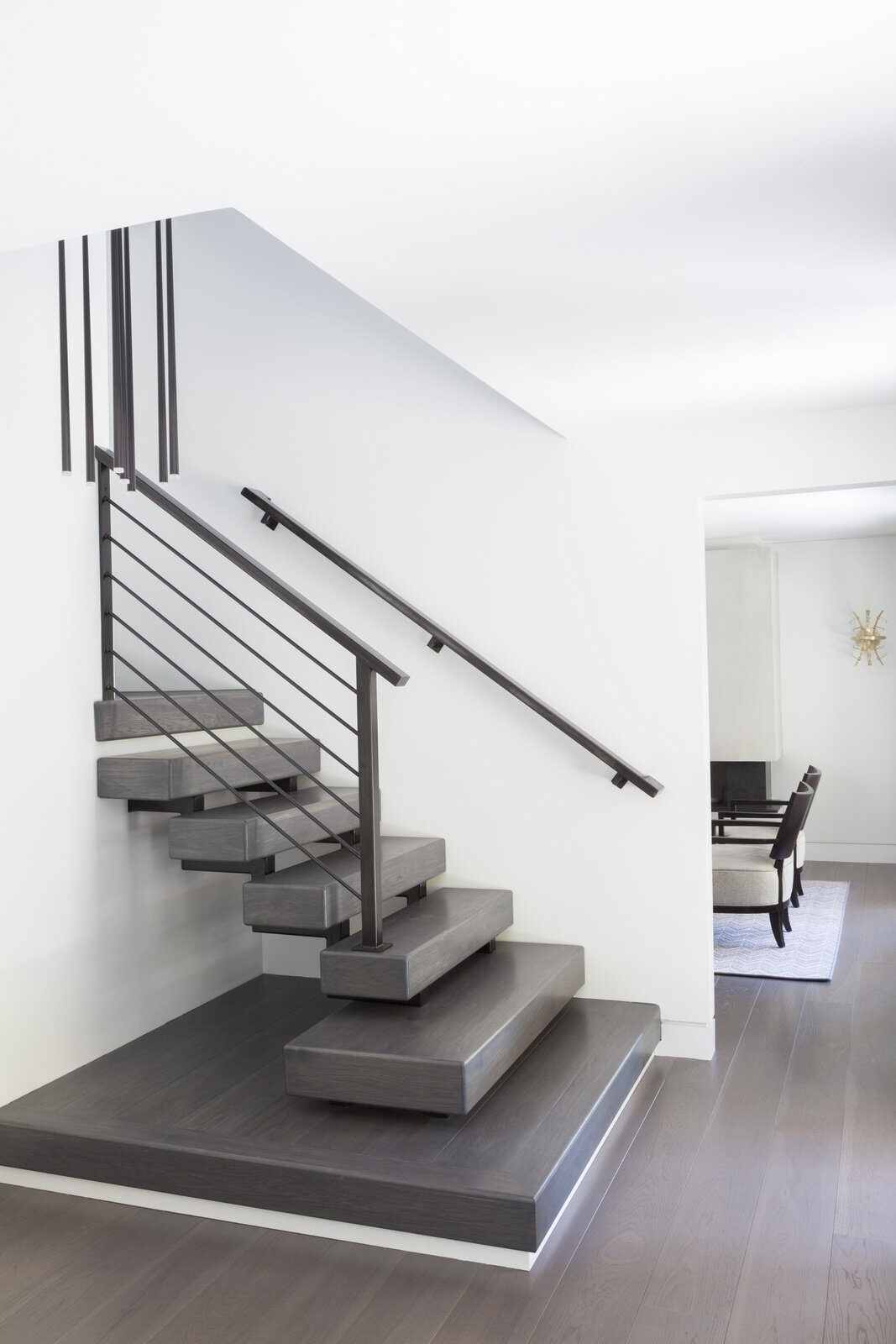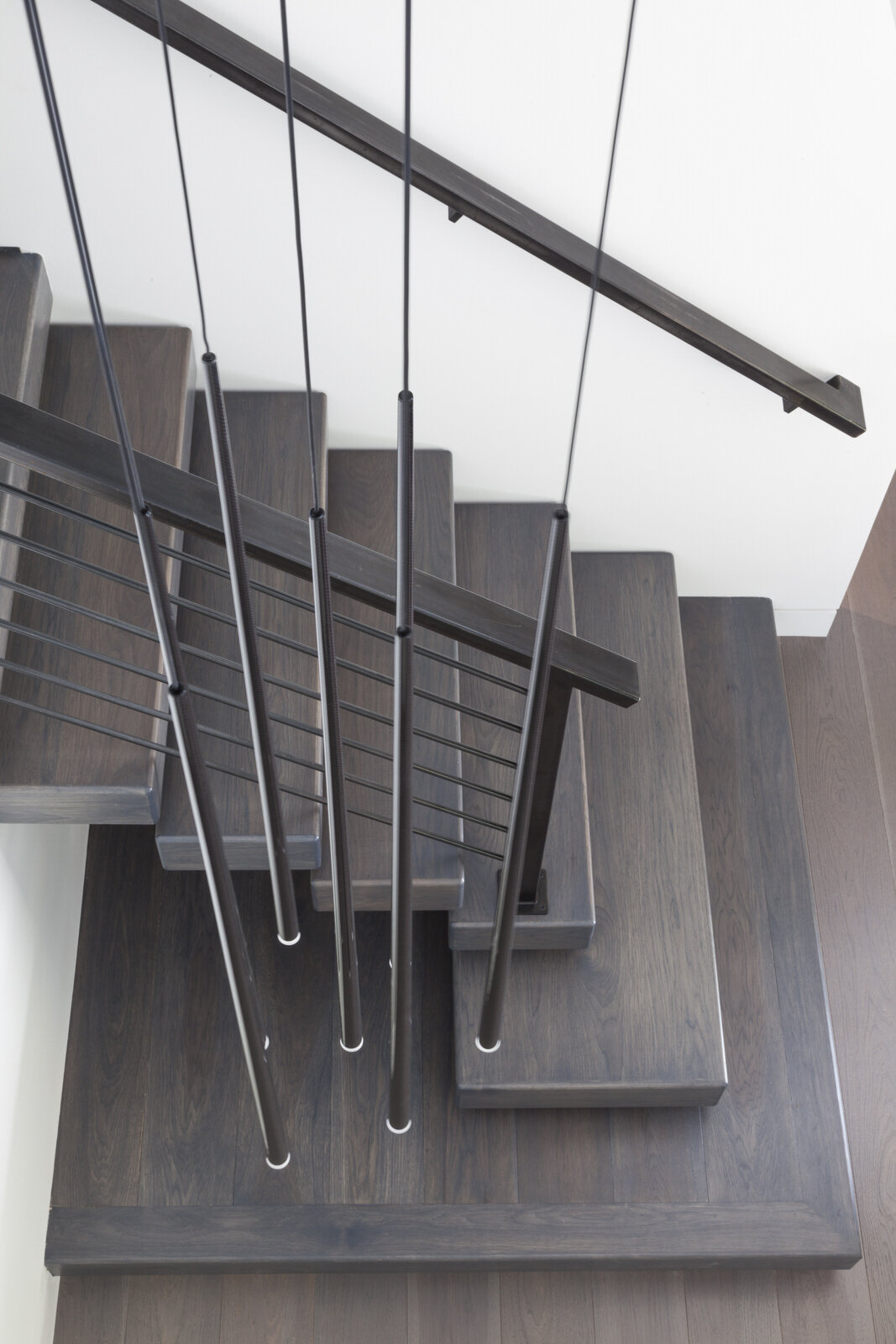
Colonial to Contemporary
7,200 sq. ft.
Complete Home Renovation
Allendale, NJ
Stonewater’s role: Design + Project Manage
Photographer: Courtney Apple Photography
What our client wanted –They had a concept of their Georgian-style colonial having the industrial feel of a New York loft. The kitchen, the dining room and the family room needed to flow. They also wanted a sauna and in-home yoga studio.
Well, this was certainly a new and exciting challenge – Colonial to Loft! So we just reimagined the entire first floor; we began thinking about NYC lofts and the most appealing attributes of these spaces, materials, flow, and drama are all a part of the loft experience. So, we opened the rooms for more loft-like flow, paid special attention to the Stonewater-designed interior doors, created custom millwork, decorative stairs, and designed a full lighting layout.
In the yoga studio, we included black iron trusses in the loft ceiling and replaced the original exterior wooden columns with custom-designed steel columns. Details included black-framed windows, a sauna, and custom treatment of all interior heating, cooling and ventilation systems. This made the interior, and their loft-like lifestyle, a quiet, seamless experience. You probably won’t find that quiet experience in a New York City loft!
Architectural Design Tip from this Project –Especially because it was a yoga studio, we hid the heating and cooling so that a huge air return would not be visible on the ceiling. This not only was visually pleasing while doing yoga, but this also avoided a large air vent blowing on the homeowner and her yoga friends. Finally, we chose a minimal-noise system to ensure that the space was quiet and peaceful for their yoga practice.
















