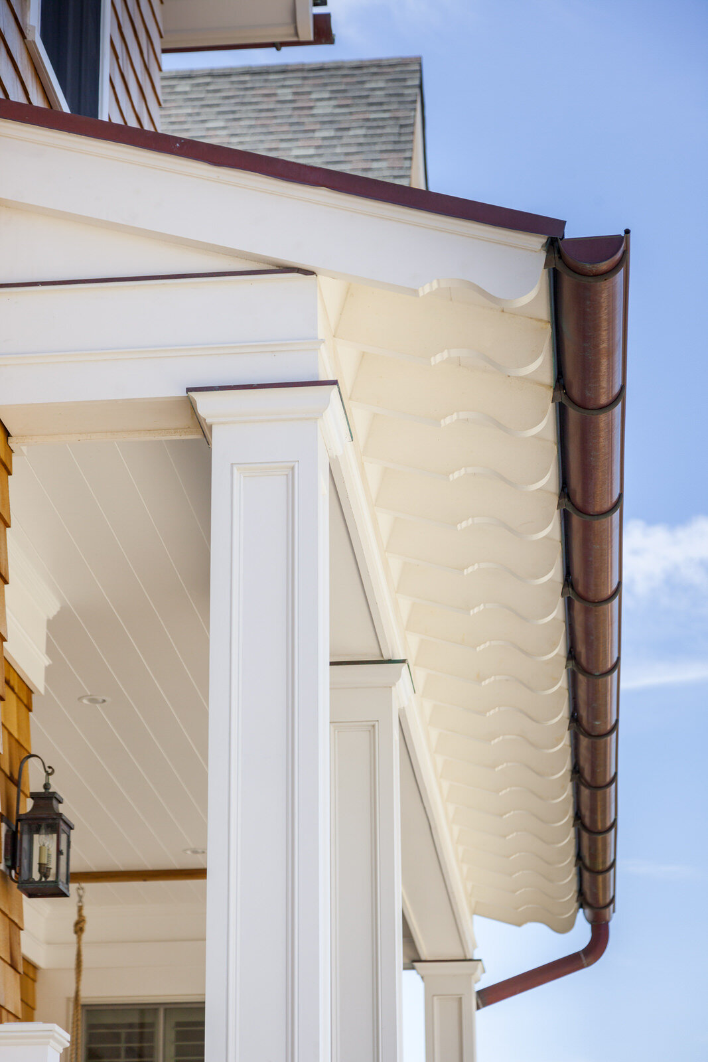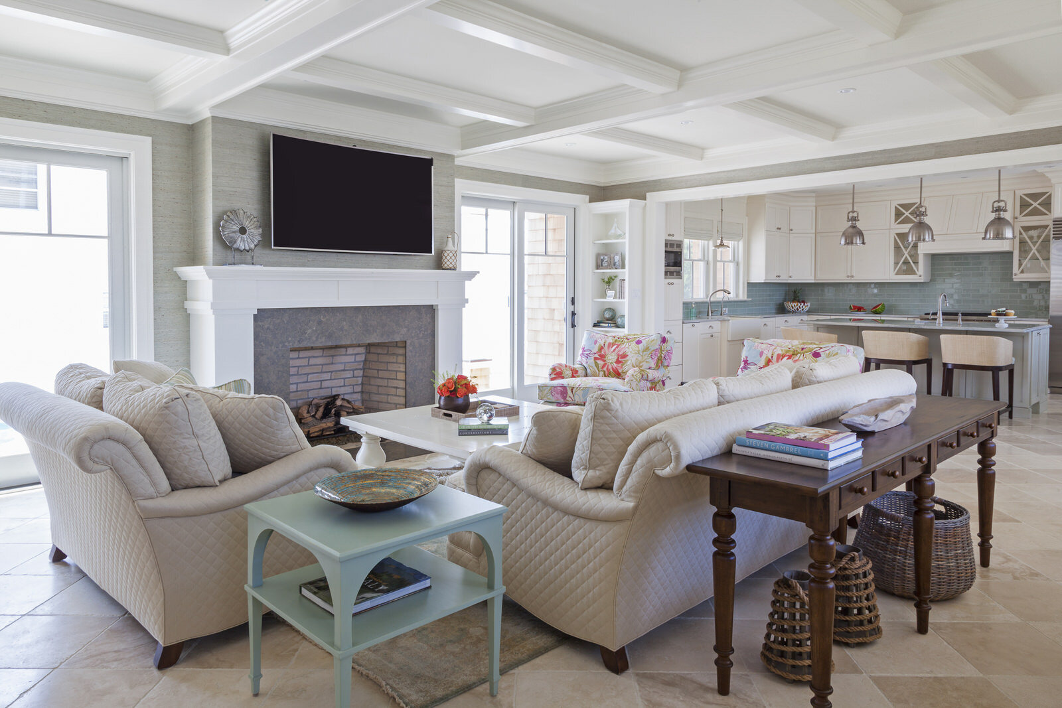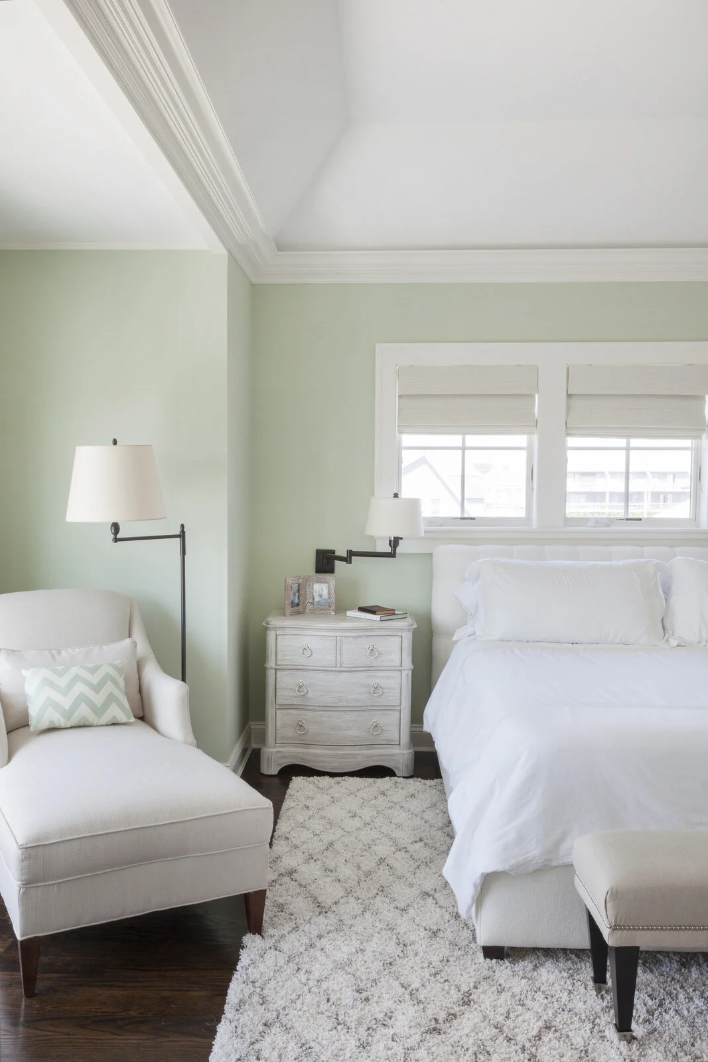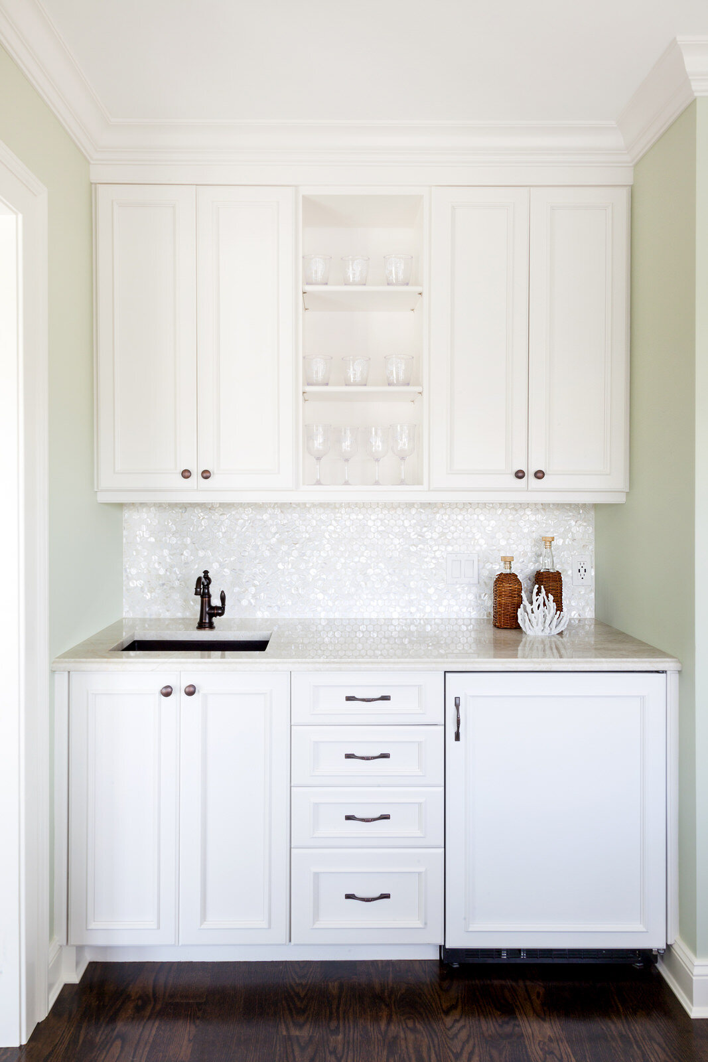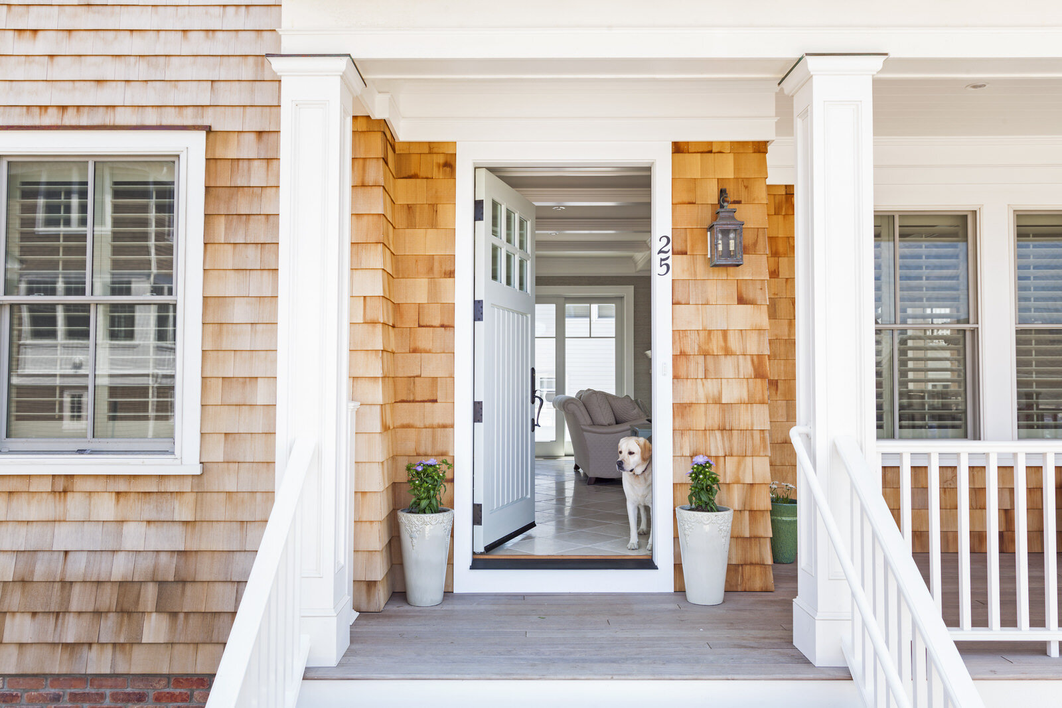
Oceanfront Shingle Style House
4,000 sq. ft.
New Construction Home
Normandy Beach, NJ
Stonewater’s role: Design + Project Manage
Photographer: Courtney Apple Photography
What our client wanted – This new home was on the very small lot of the young couple’s grandmother’s beach house, which was destroyed during Hurricane Sandy. They wanted to build on this property and keep it historically grounded while also openly playful for their growing family and lifestyle.
Our clients had a very specific lifestyle they wanted to create and build with their family. We listened as they described a typical day, weekends, events, etc. in their soon-to-be home. What emerged was an unassuming, traditional shingle style exterior with a lively interior, inviting you to relax before and after trips to the beach.
We worked closely with local carpenters and cabinetmakers (which was also important to our clients) to give their interior an authentic beach house feel without feeling like a transitional beach cottage. This included custom wainscoting, built-ins, kitchen cabinetry, and coffered ceilings. Outdoor-focused details included an expansive deck, an brick fireplace, and covered seating perfect for entertaining. From the deck, there was a walk-through shower through the powder room into the house
The second floor was designed with a luxury suite for mom and dad and three kids’ suites. Then we designed the attic for kids hanging out, having fun, or looking for a rainy day hideout.
Architectural Design Tip from this Project – Think about how you want to feel in certain rooms. How do you want your guests to feel? Your kids? That can help your architect and designer understand the stories that will emerge from these spaces.

