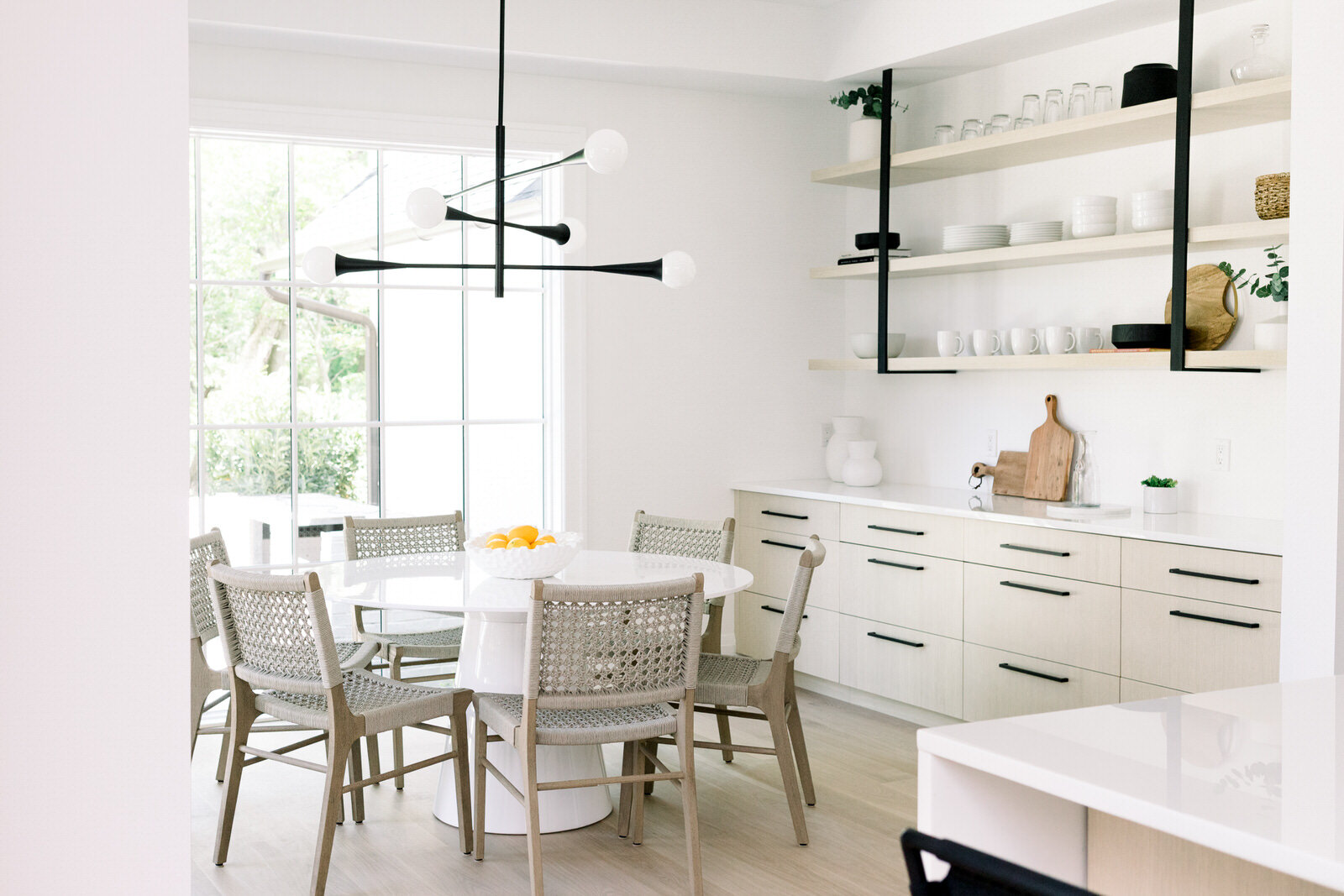
Suburban Modern Home
6,000 sq. ft.
New Construction Home
Westfield, NJ
Stonewater Role: Design + Project Manage
Interior design: Noa Blake Design
What our client wanted – Our clients had a suburban lot on the golf course. They didn’t want anything that looked like the typical homes built in the area, but instead wanted something more modern on the outside. And, they had very specific plans of how the house would support their lifestyle.
So, we started with a current but timeless use of black and white. Then, rather than the traditional staircase as you walk through the front door, we created a straighter siteline that you could see upon entry.
The house was on a corner, so we designed the front of the house on the quieter street. The utility areas – garage, mudroom, back staircase, etc. - were placed on the noisier side.
Finally, as we are always thinking about our clients’ current and future lifestyles, we created a space for a future pub room with outdoor seating, as well as a sauna.
Architectural Design Tip from this Project – If you have a home on a corner, consider placing the more utilitarian areas on the noisier side of the home so that you can mask the sounds of the busier street.




















