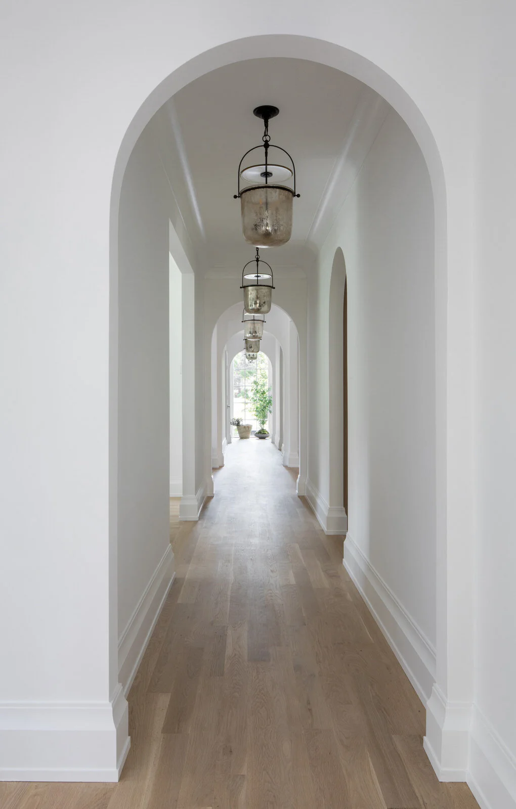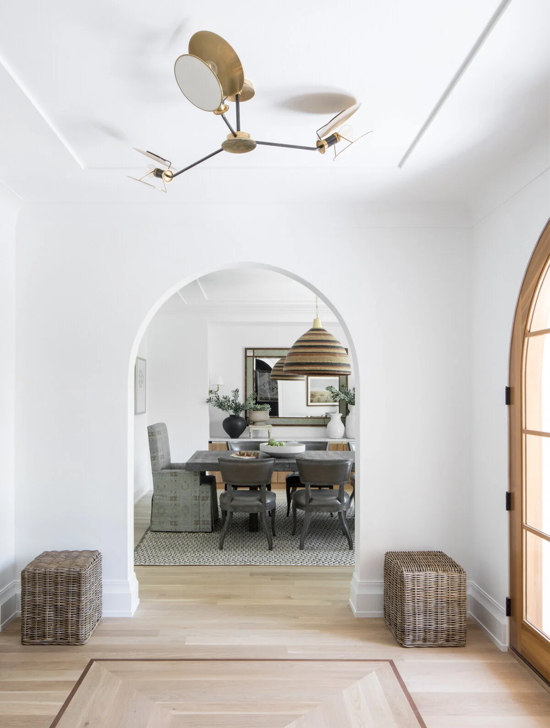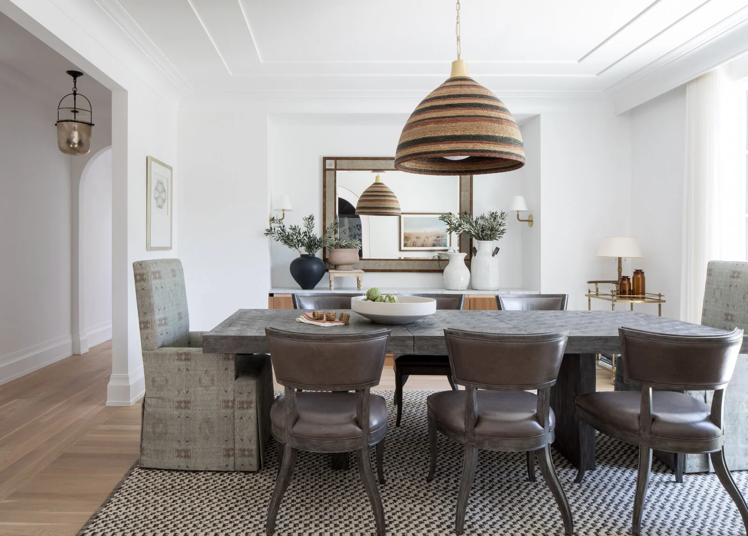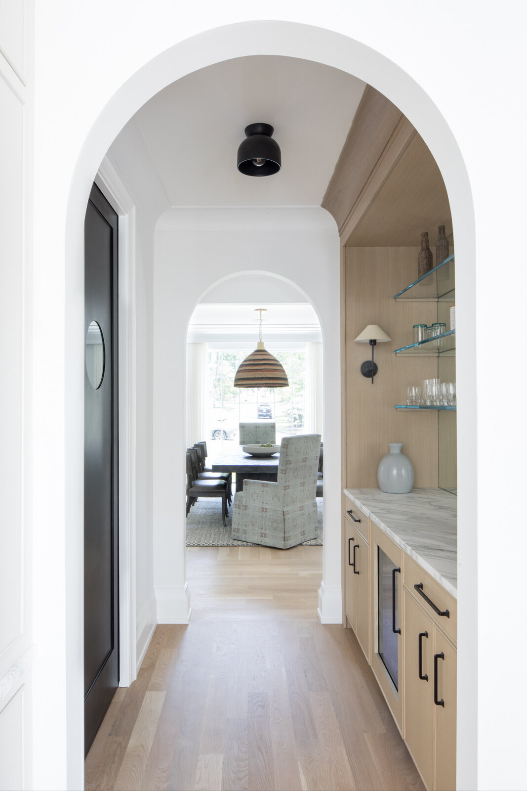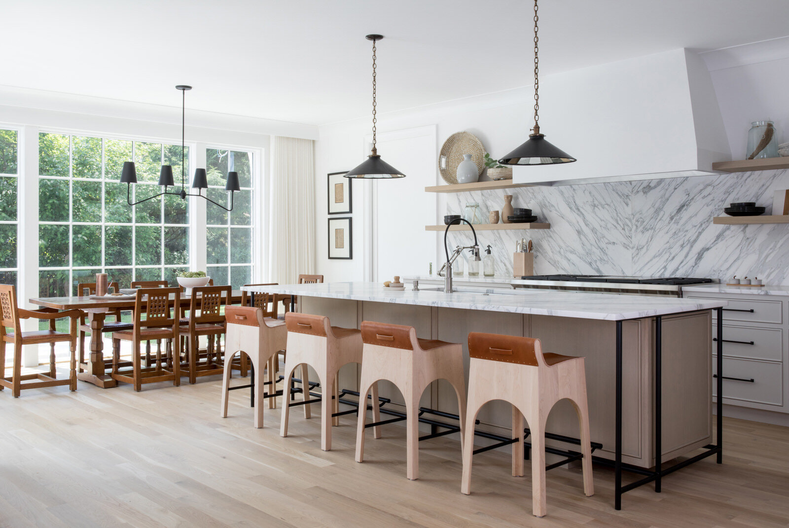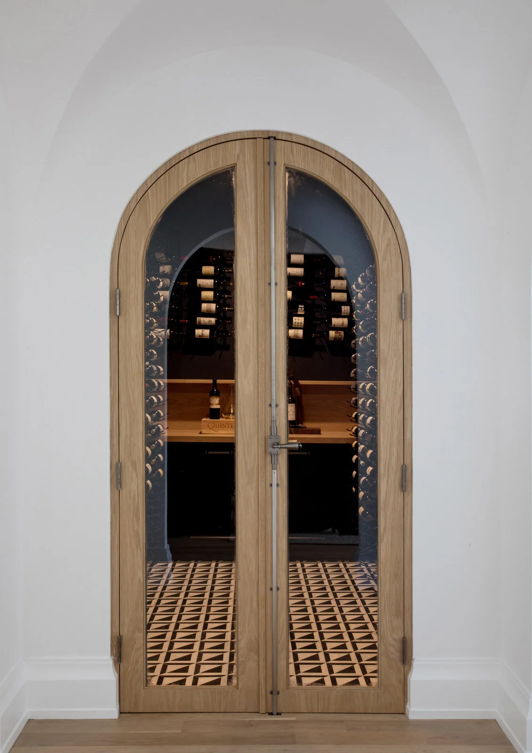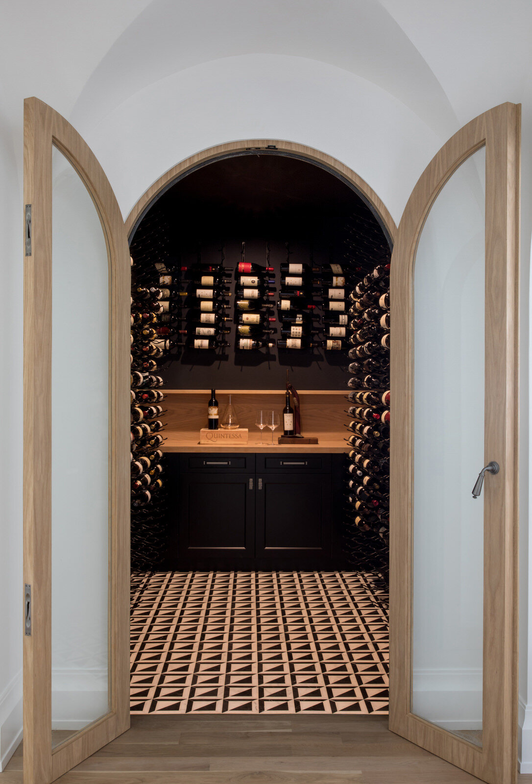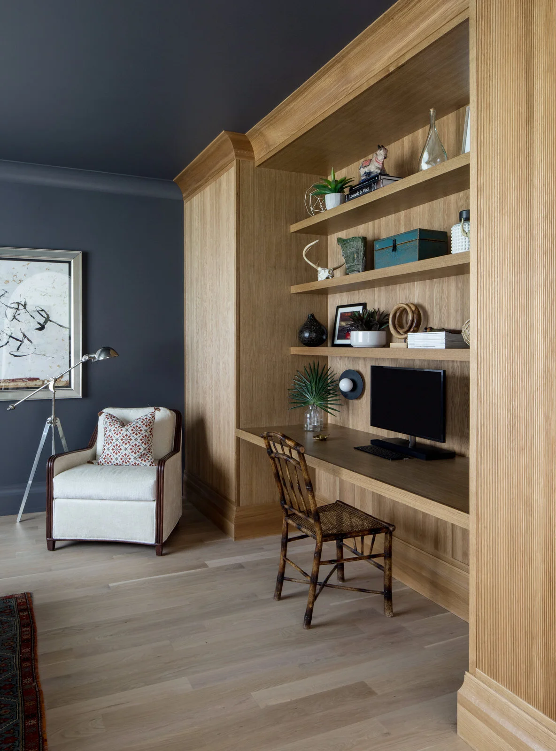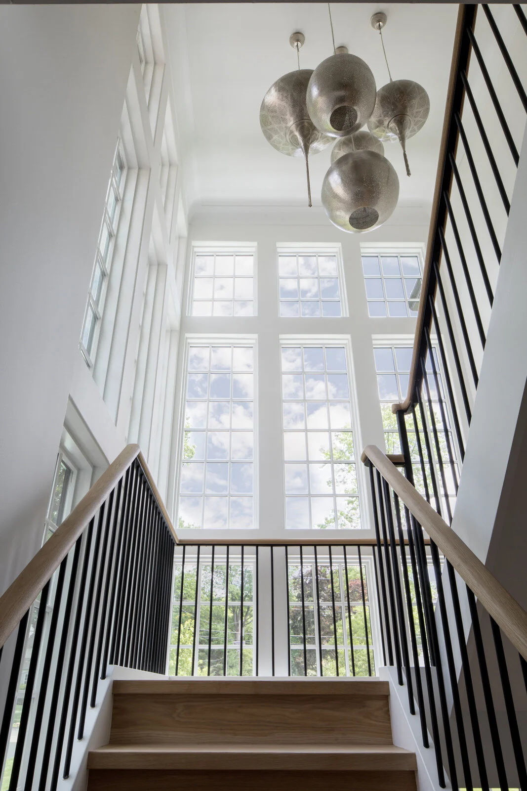
Casacquasanta
6,000 sq. ft.
New Construction Home
Westfield, NJ
StoneWater role: Design + Project Manage
Photographer: Raquel Langworthy Photography
Interior Designer: Ellie Mroz Design
Builder: Michael Robert Construction
WHAT THE CLIENT WANTED - The homeowners wanted a modern California home that still looked like it belonged in this older neighborhood. They wanted it to fit into the neighborhood, but still be a modern CA home.
So, we used white brick, cedar elements, heavy timber, and designed a steeped pitch roof. With this, we paid homage to a Tudor, but scaled to not look too large (always be careful with scale).
As you walk into the home, there is a clear foyer (the stairs are in the back!) and you then go straight into the family room. All of the living areas face the backyard and the views. The owner likes to cook, so in addition to the chef’s kitchen, we also designed a scullery and built the Pub Room/Wine Cellar on the main level, rather than tucking it away in a basement.
The yard, is smaller, but as the client loves to entertain, there is an outdoor grill and seating area with a fireplace. The client wanted a clear view, with no corner columns.. So, we put steel in the chimney in the fireplace, which now holds up the entire roof structure of the porch, which holds up all of the columns.
Architectural Design Tip from this Project –You don’t always need a staircase as you walk in the front door – consider other places – it really can work! Sometimes it’s nice to discover the staircase rather than run into it the minute you walk in the door.



