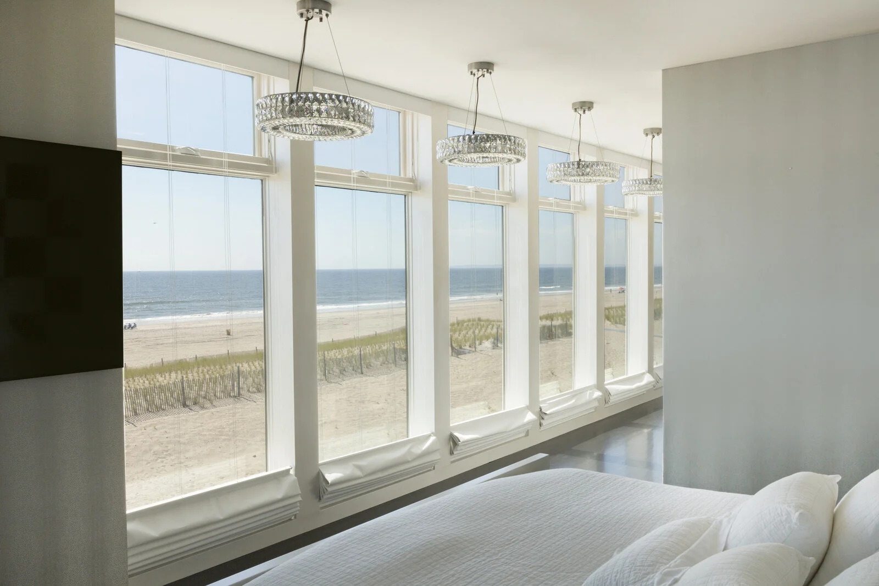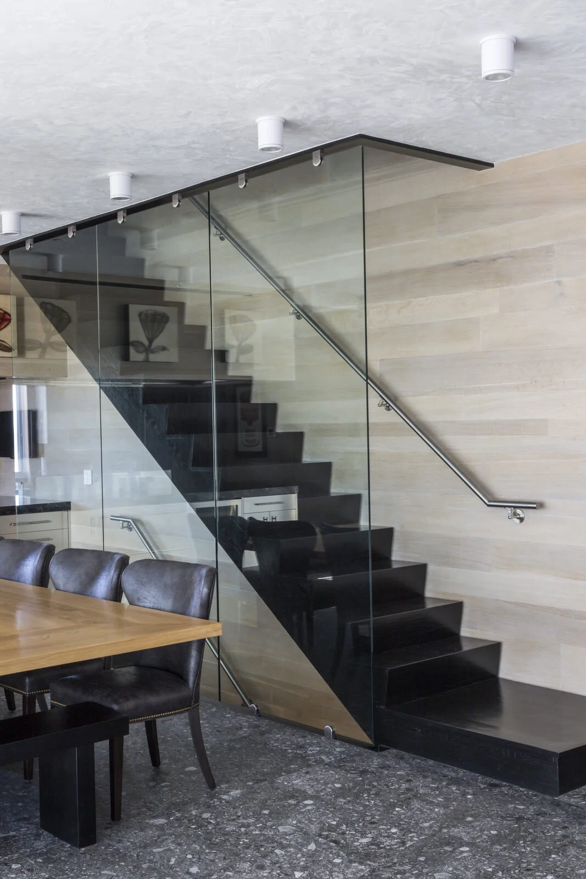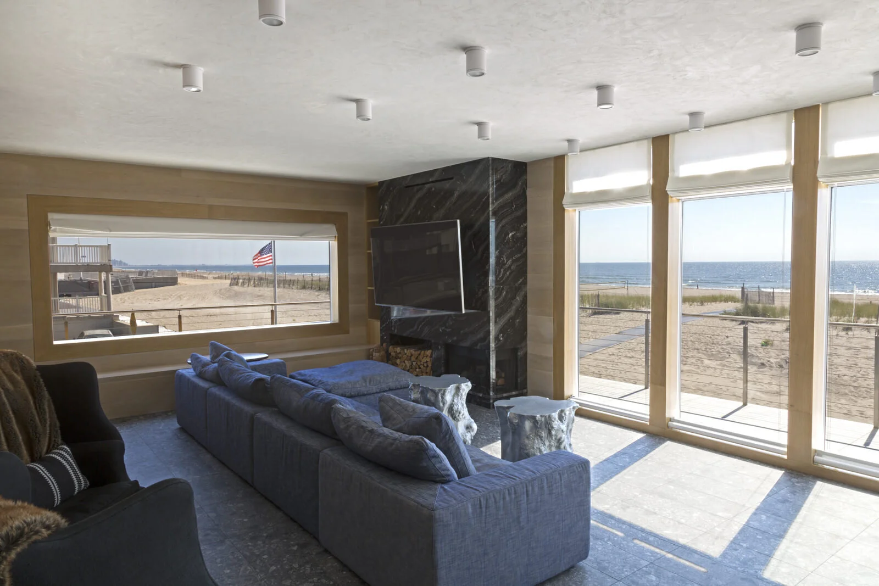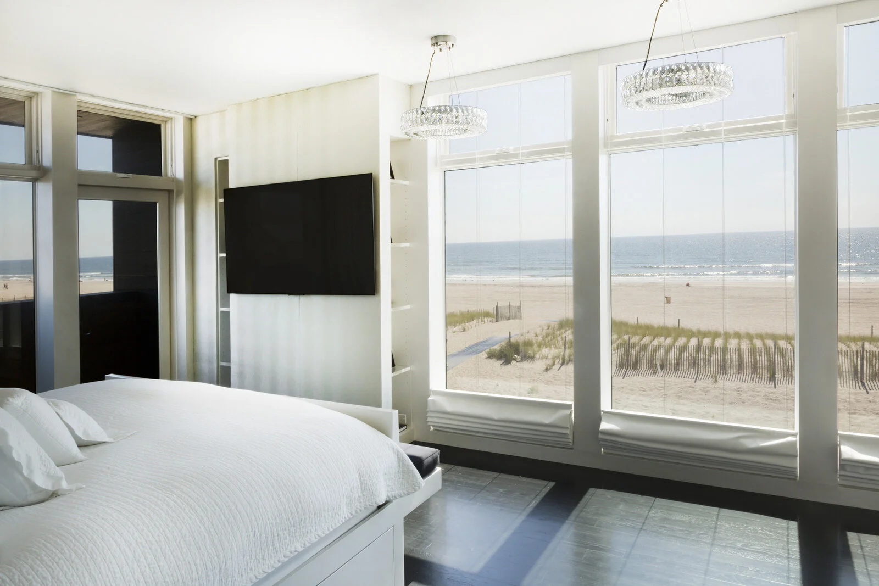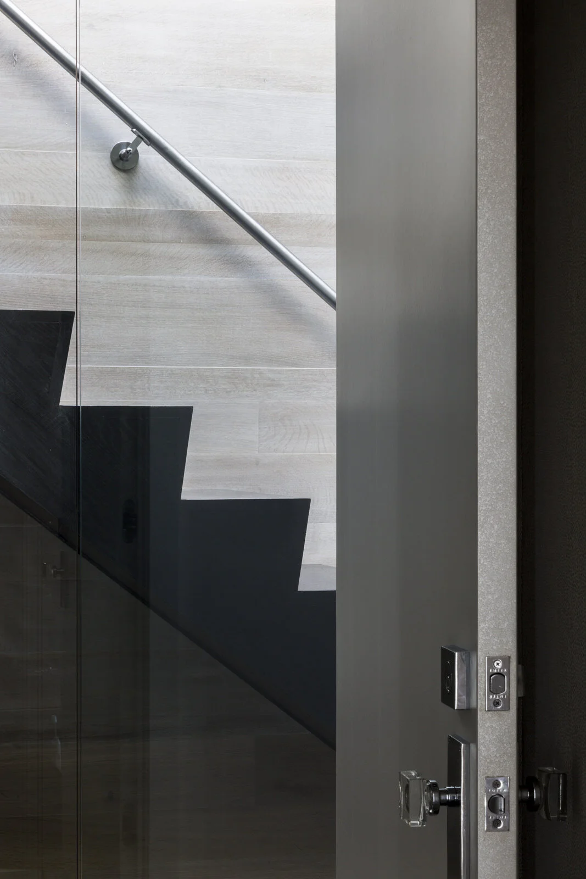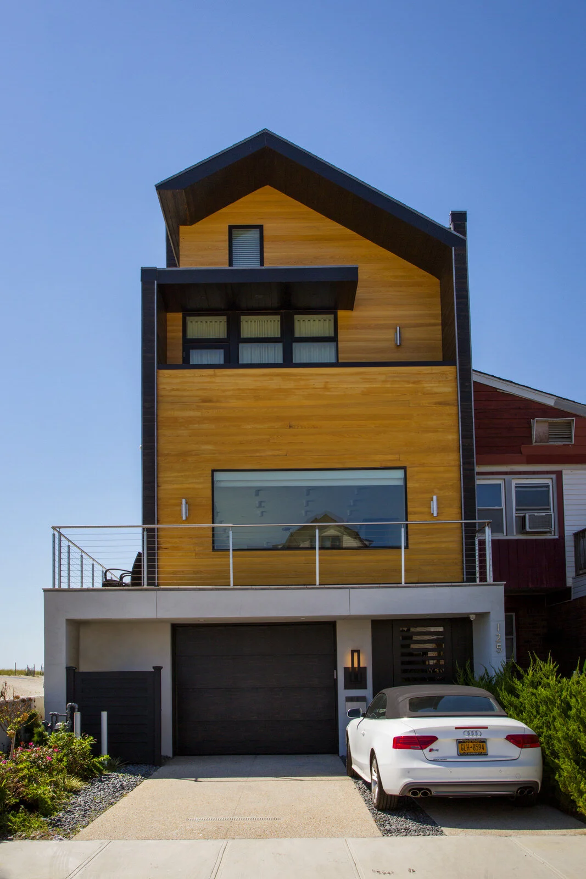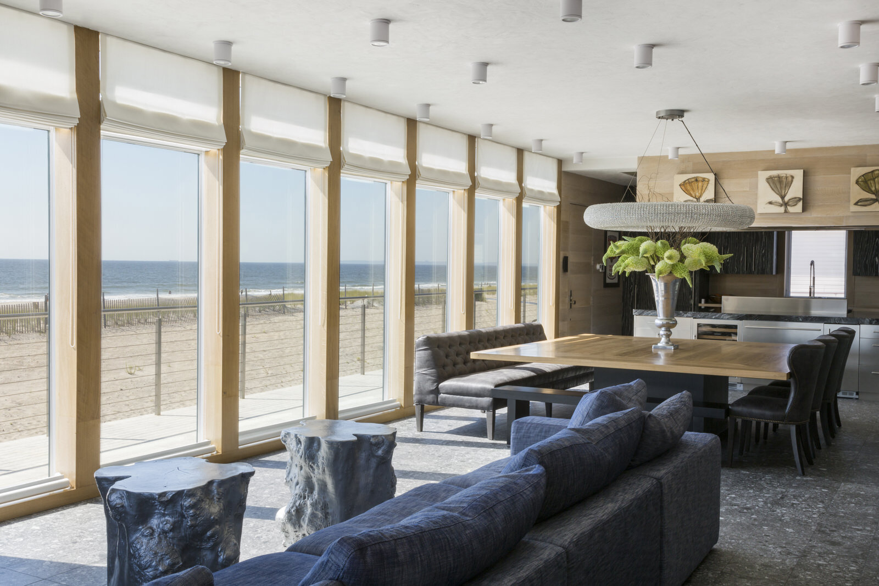
Modern Shore Residence
4,000 sq. ft.
New Construction Home
Belle Harbor, NY
Stonewater’s role: Design + Project Manage
Photographer: Courtney Apple Photography
WHAT THE CLIENT WANTED - This was originally a duplex, with the right side facing the main street and the left side facing the ocean - but no windows! The client also had a car collection that he needed to keep at the house. Every Sunday, his entire family would arrive for an Italian dinner, so the kitchen/dining/living space was extremely important. So, we had a tiny footprint that needed to live large.
Now, this modern shore residence redefines “beach house.” It’s an oceanfront oasis with spectacular expanses of glass, wide-open views of the ocean, and dramatic, open living spaces.
But to get to this, we essentially cut the original house in half – the right side remained, and we built the house behind the left side. We created an open kitchen, dining and living space with the spectacular views of the water – perfect for Sunday family dinner. Actually, all the windows are on the beach side. We also put in the tiny but dramatic staircase between the glass panels to maximize floor space. We designed custom tigerwood cabinetry with stainless steel detailing in the kitchen, and custom Marvin windows throughout.
The plunge pool was craned in and beautifully settled behind the seagrass.
The second floor was created for the client and his wife, with a soothing master suite that takes up the entire second floor, and a closet that could rival the most glamorous boutique. Finally, there are two more sun-filled guest rooms on the third floor.
The focus of the house – and the experience - is the view, with sophisticated, contrasting touches of luxury on the interior. We used natural materials throughout the exterior and interior, and two colors of stained wood siding on the exterior exaggerate the planes of the structure. The angular roofline echoes traditional beach cottages, but with asymmetry that is crisp and modern.
Architectural Design Tip from this Project –Always think about both exterior and interior architecture when starting any design project. And never forget the natural environment in which this home will live. This not only of course enables your architect to design around the views, but also to consider things such as impact glass and low e-glass depending on which way the house faces.



