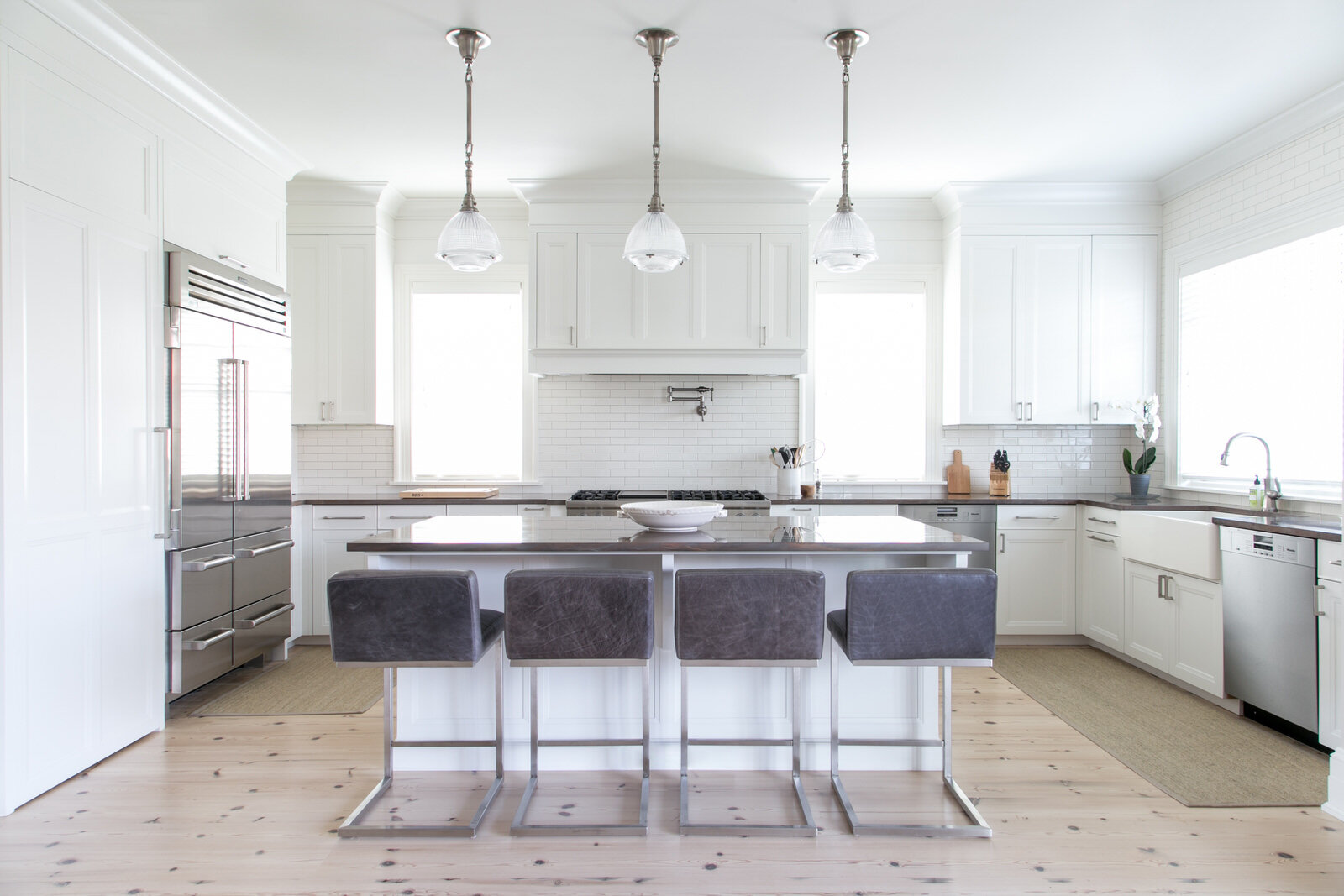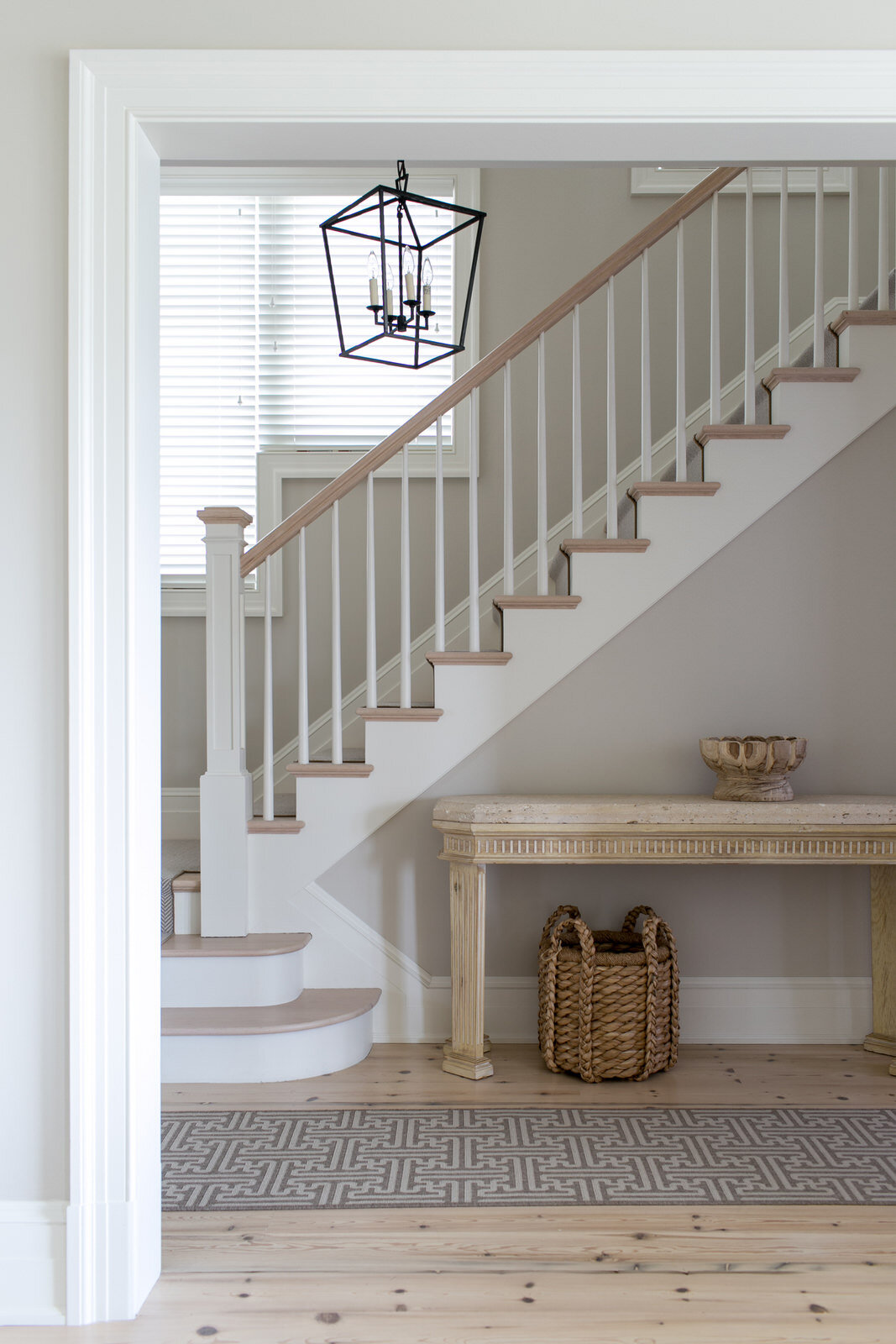
Neponsit Beach Getaway
5,000 sq. ft.
New Construction Home
Neponsit, NY
Stonewater’s role: Design + Project Manage
Photographer: Raquel Langworthy Photography
What our client wanted – They wanted to make sure that this seaside home would fit with and belong in the neighborhood. However they also wanted a modern/current interior where they could be indoors but live as if outdoors.
The exterior design of this Rockaway seaside home speaks to the cottage-like scale of the neighborhood, while the bright, cool interior radiates a more modern spaciousness. Windows and interior spaces have been designed to allow maximum light, so the expansive floor plan flows gracefully from room to room, while keeping spacial functions defined.
In this area, a flood-resistant foundation is key, and we addressed this need by creating a detailed exterior front staircase and allowing the plantings and lower-level garage to create the illusion of a more grounded entryway.
Architectural Design Tip from this Project – If you use paneled openings that can be closed, you can have an open plan and still create intimate spaces.















